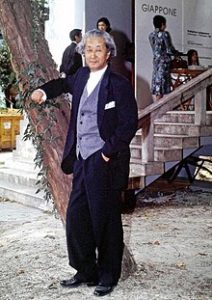
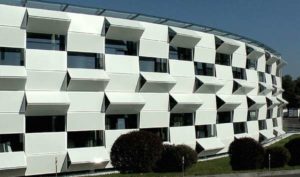
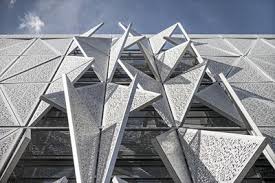




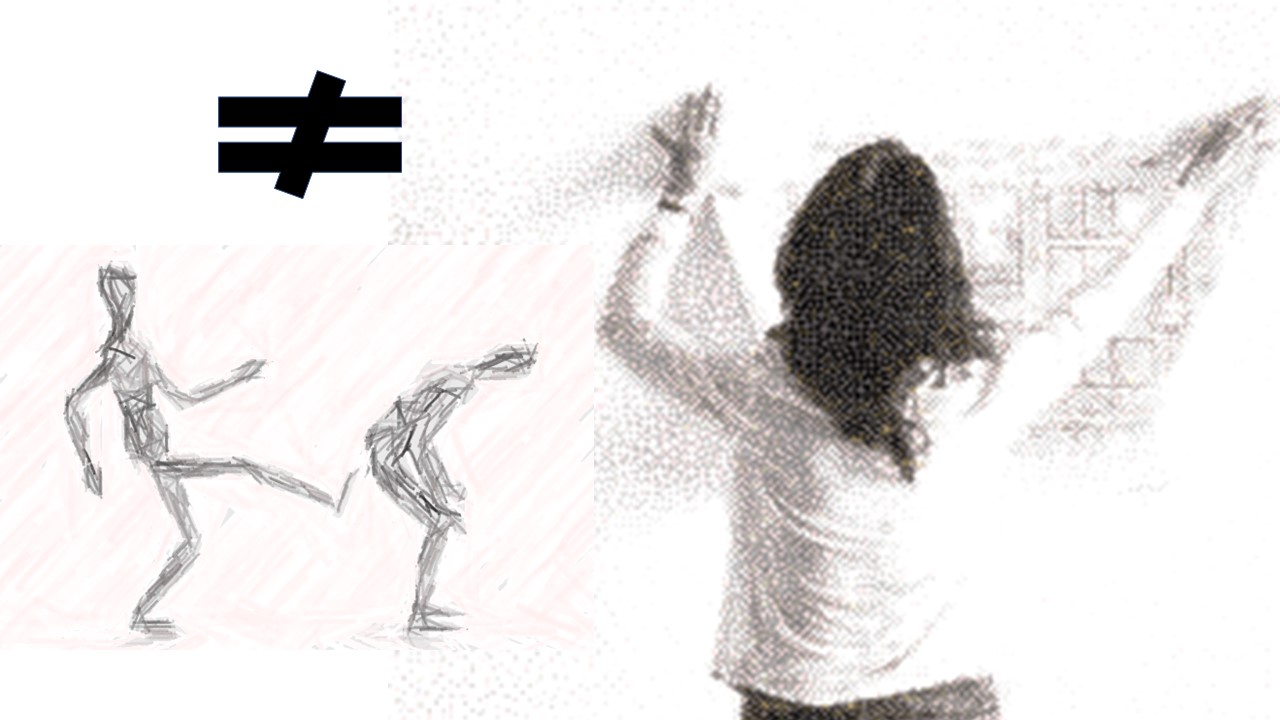
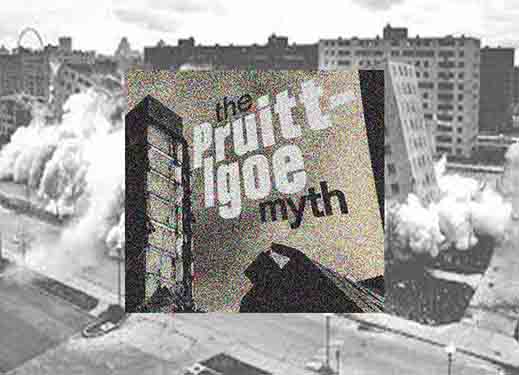
HERE WE REMEMBER WHY WE SHOULD NOT REPEAT THE PAST EXPERIENCES IN ARCHITECTURE. ALONG WITH PROVIDING THE NEEDS, IT IS NECESSARY TO PAY ATTENTION TO ACCURATE SIDE EFFECTS OF DESIGN. BOTH MENTALLY AND PHYSICALLY. ALSO, INFRASTRUCTURES.
REFERENCE: SHAGHAYEGH NAEIMABADI POST PRODUCTION
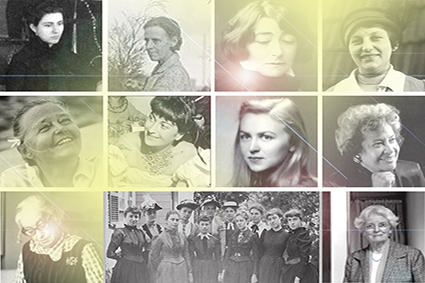
OUR WORLD HAS BEEN CREATED BY TWO GENDERS, WHILE MOSTLY IN OUR SOCIETY WE ARE FACING THAT MOST MAJOR CHAIRS, VOCATIONS, AND OPPORTUNITIES ARE FILLED BY ONE GENDER. THERE ARE FEMALES THAT HAVE PRESENTED THEIR QUALITIES IN ORDER TO SITUATE IN RARE POSITIONS.
reference: Shaghayegh Naeimabadi’s Post Production
digital & automation trend in architecture
Definitely, all people are not quite prepared for accepting the pace of technology, but it’s quite clear that it will pave the way for humans & our planet’s comfort.
reference: Shaghayegh Naeimabadi’s Post Production

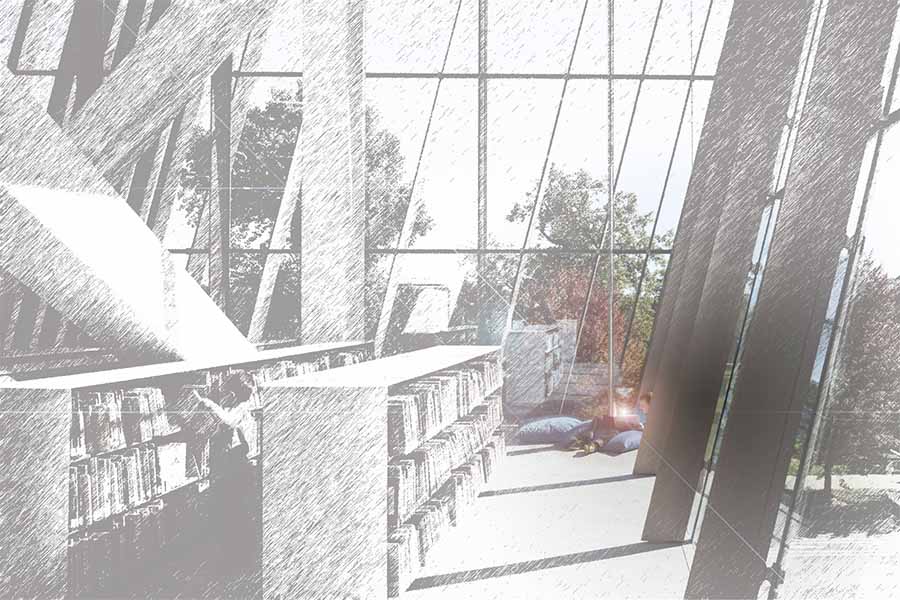


In order to conduct a rich Research & Vision In Architecture, it is necessary to be First literate enough.
Photo Reference: Shaghayegh Naeimabadi’s Post Production Course
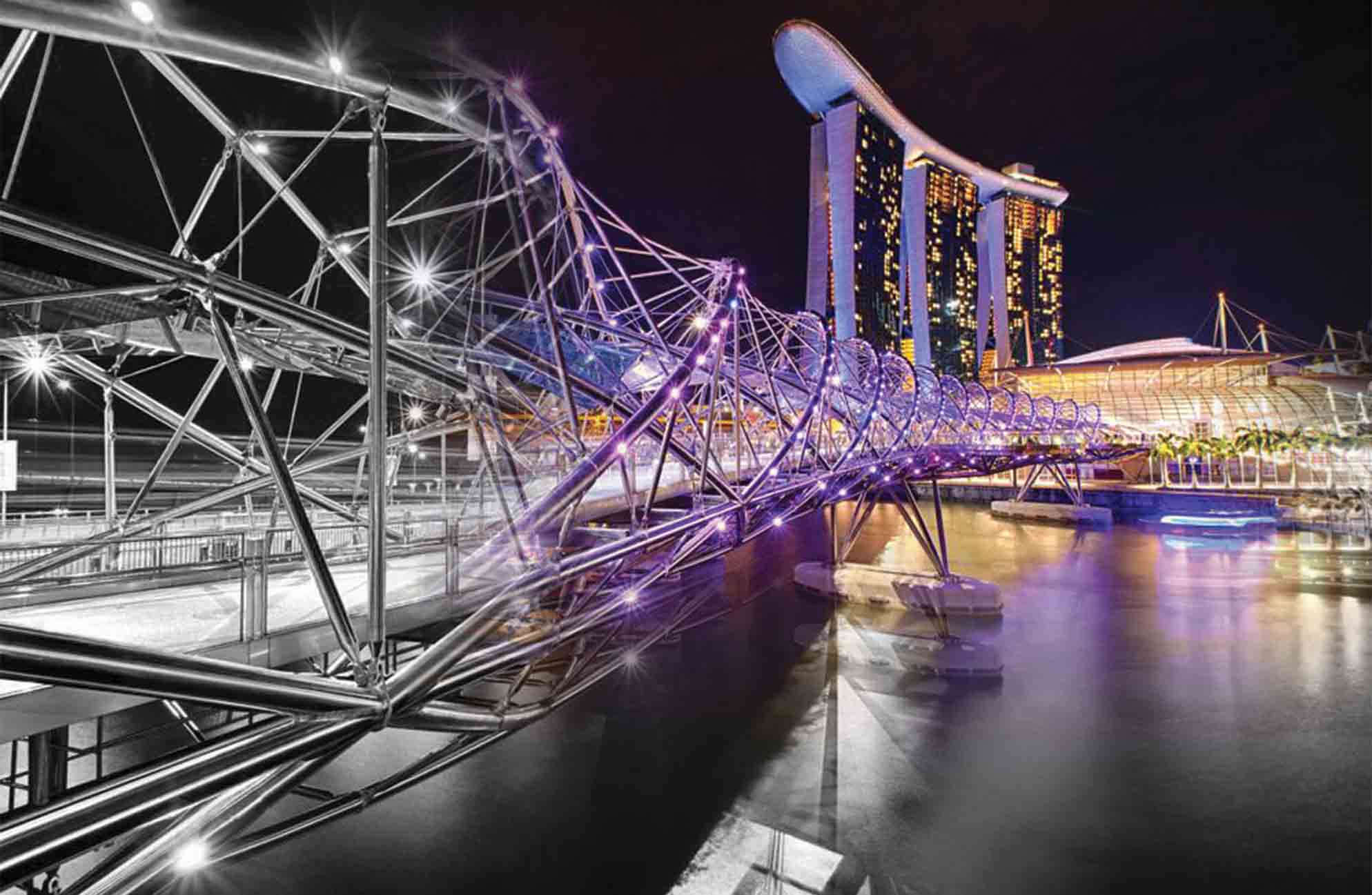
HOW ARCHITECTURAL MASTERPIECES FACILITATE THE TOURISM INDUSTRY.
Photo Reference: Shaghayegh Naeimabadi’s Post-Production Course
Definitely, the future cities are the world of skyscrapers, here the main point is how to design a creative one for the sky.
Photo Reference: Shaghayegh Naeimabadi’s Post-Production Course

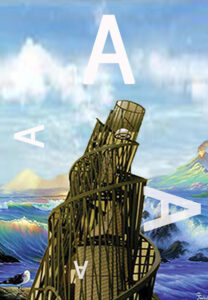
Constructivism as a forwarding viewpoint in the society of elites faced so many crises.
Photo Reference: Shaghayegh Naeimabadi’s Post-Production Course
VLADI MIR= UNIVERSE TATLIN
The first point addresses the separation between art & technology. The second one clarifies the socialism realm which has gone through a precise critic during history.
Defining & providing the proper open spaces in today’s architectural atmosphere bring in so many advantages, not only enriching the cities’ perspectives but also providing so many benefits for the citizens both physically & mentally.
Photo Reference: Shaghayegh Naeimabadi’s Post-Production Course
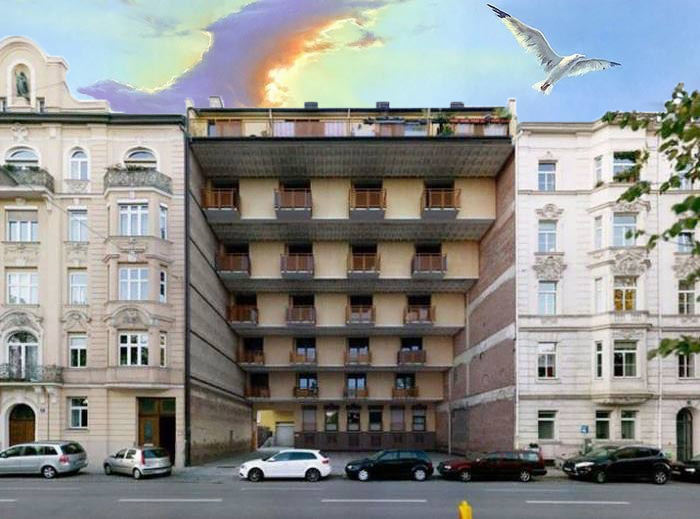

HE HAS EXPERIENCED & EXAMINED VARIOUS ARCHITECTURAL STRUCTURALS THROUGH HIS PROJECTS.
MASTER SANTIAGO CALATRRAVA & HIS VISION IN ARCHITECTUTRE.
Photo Reference: Shaghayegh Naeimabadi’s Post Production Course
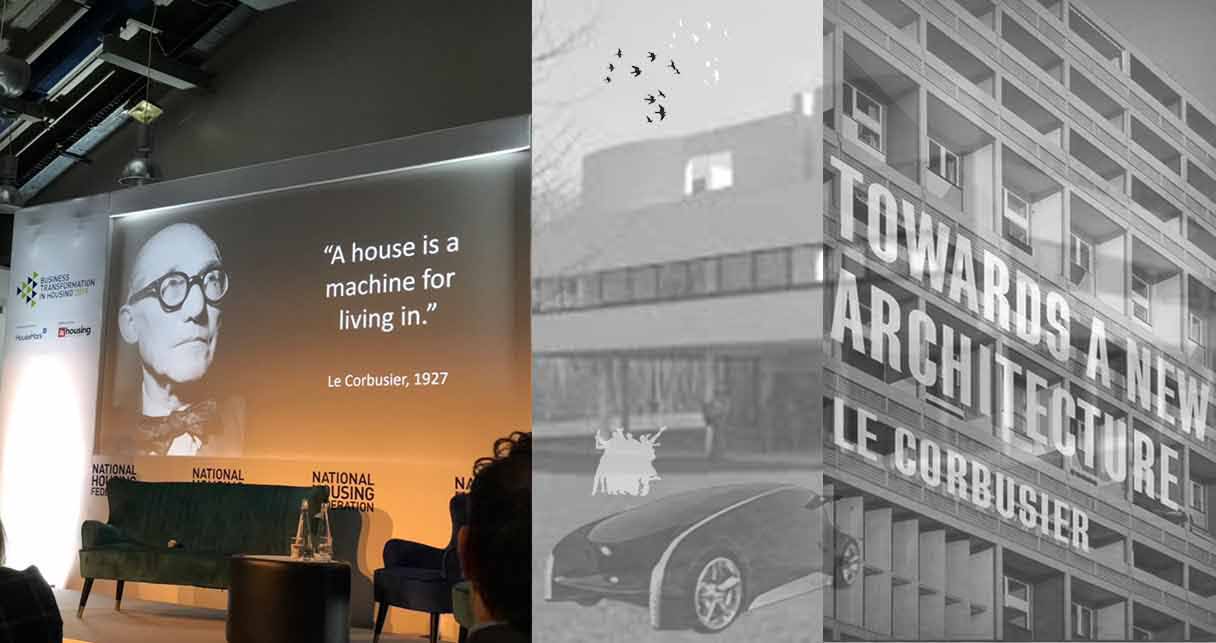
Daring to add another word to my master’s statement.
shaghayegh Naeimabadi
Photo reference: Shaghayegh Naeimabadi’s post-production course
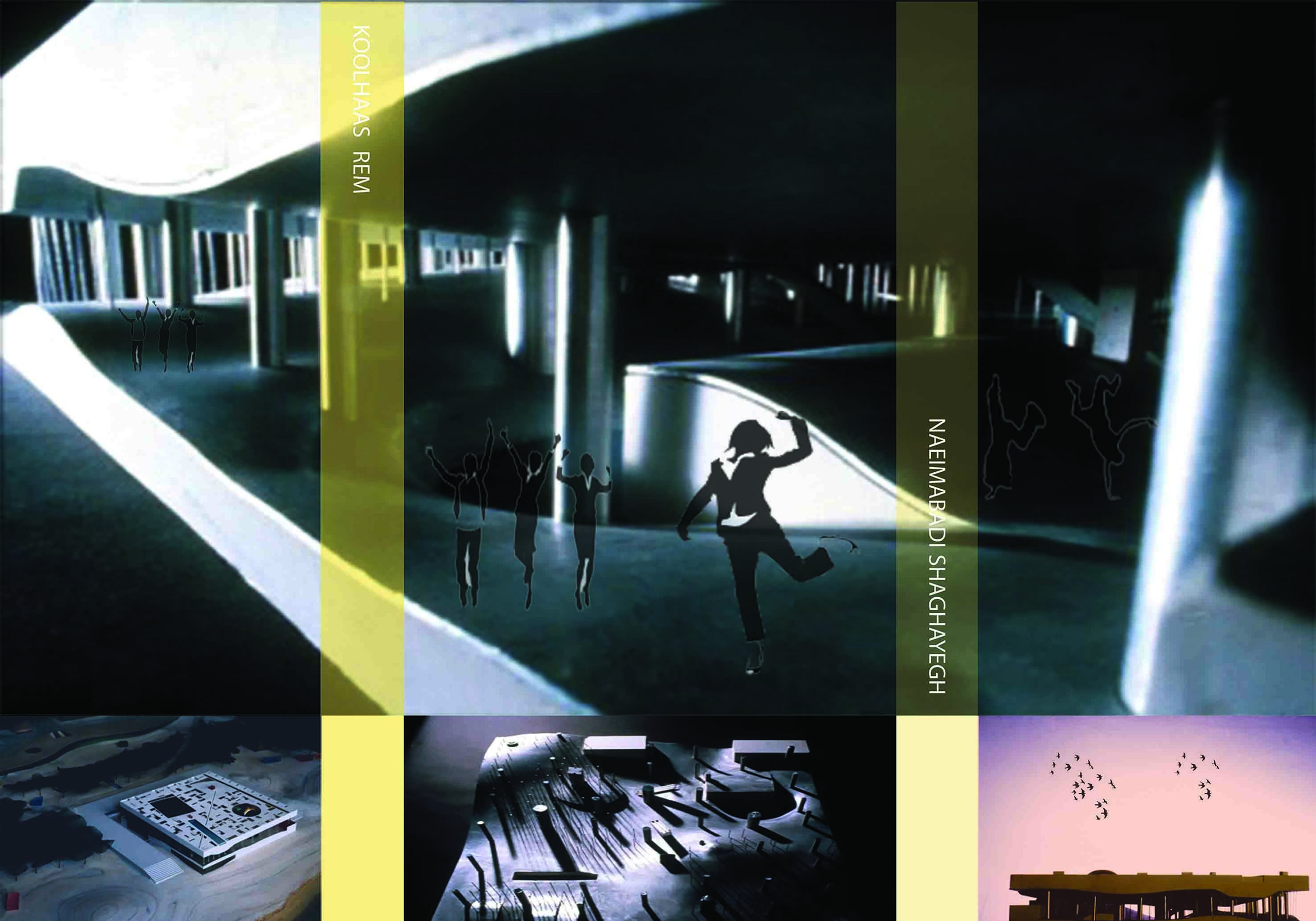
How stupid the architecture works? (Rem Koolhaas)
(Rem koolhass < AA> Peter Eisenman, Rem Koolhaas – Architecture, Ideology, The City)
Jul 1, 2015
you can obviously find his curious narrative journalistic point in all of his projects. One of our architectural masters, I always study & analyze his works.
Shaghayegh Naeimabadi
photo Refrence: Shaghayegh Naeimabadi’s Post Production Project
One of the most striking personalities in the development of early-twentieth century architecture was Frank Lloyd wright (1867-1959). Wright attended the University of Wisconsin in Madison before moving to Chicago, where he eventually joined the firm headed by Louis Sullivan. Wright set out to create “Architecture of Democracy”. Early influences were the volumetric shapes in a set of educational blocks the German educator Fredrich Froebel designed, the organic unity of a Japanese building Wright saw at the Columbian Exposition in Chicago in 1893, and a Jeffersonian belief in Individualism and populism. Always a believer in architecture as “natural” and “organic”, Wright saw it as serving free individuals who have the right to move within a “free” space, envisioning as nonsymmetrical design interacting spatially with its structure, material, and site. Wright identified the principle of continuity as fundamental to understanding his view of organic unity:” Classic Architecture was all Fixation… Now why not let walls, ceiling, floors become seen as component parts of each other? …This Ideal, profound in its architectural implications… I called … Continuity.
Wright manifested his vigorous originality early, and by 1900 he had arrived at a style entirely his own, In his work during the first decade of the twentieth century, his cross- axial plan and his fabric of continuous roof planes and screens defined a new domestic architecture.
Wright fully expressed these elements and concepts in Robie House, built between 1907 and 1909. Like other buildings in the Chicago area he designed at about the same time, this was called a “prairie house”. Wright conceived the long, sweeping ground-hugging lines, unconfined by abrupt wall limits, as reaching out toward and capturing the expansiveness of the Midwest’s great flatlands.
Abandoning all symmetry, the architect eliminated a façade, extended the roofs far beyond the walls, and all but concealed the entrance. Wright filled the “wandering” plan of the Robie House with intricately joined spaces (some large and open, others closed), grouped freely around a great central fireplace. (He believed strongly in the hearth’s age-old domestic significance.) Wright designed enclosed patios, overhanging roofs, and strip windows to provide unexpected light sources and glimpses of the outdoors as people move through the interior space. These elements, together with the open ground plan, create a sense of space- in- motion inside and out. He set masses and voids in equilibrium; the flow of interior space determined the exterior wall placement. The exterior’s sharp angular planes meet at apparently odd angles, matching the complex play of interior solids, which function not as inert containing surfaces but as elements equivalent in role to the design’s spaces.
The Robie House is a good example of Wright’s “naturalism”, his adjusting of a building to its site. However, in this particular case, the confines of the city lot constrained the building-to-site relationship more than did the sites of some of Wright’s more expensive suburban and country homes. The Kaufmann House, nicknamed “Fallingwater” and designed as a weekend retreat at BearRun near Pittsburgh, is a prime example of the latter, perched on a rocky hill-side over a small waterfall, this structure extends the Robie House’s Blocky masses in all four directions. The contrast in textures between concrete, painted metal, and natural stones in its walls enliven its shapes, as does Wright’s use of full-length strip windows to create a stunning interweaving of interior and exterior space.
The implied message of Wright’s new architecture was space, not mass- a space designed to fit the patron’s life and enclosed and divided as required. Wright took special pains to meet his client’s requirements, often designing all the accessories of a house. In the late 1930s, he acted on a cherished dream to provide good architectural design for less prosperous people by adapting the ideas of his prairie house to plans for smaller, less expensive dwellings. The publication of Wright’s plans brought him a measure of fame in Europe, especially in Holland and Germany. The issuance in Berlin in 1910 of a portfolio of architects to adopt some of his ideas about open plans. Some forty
Years before his career ended, his work was already of revolutionary significance.
Photo Refrence: Shaghaygeh Naeimabadi’ Post Production Project About Frank LIoyd Wright Refrence: Barron’s 2009


Needless to say that as an architecture student, it is necessary always to search & analyze recent architects’ projects. Among all of the skyscrapers, the one always reminds me of an Old Prototype, while it has defined a New Horizon & Skyline among THE other ONES into the sky.
SHAGHAYEGH NAEIMABADI





